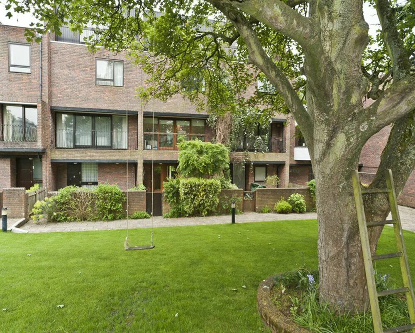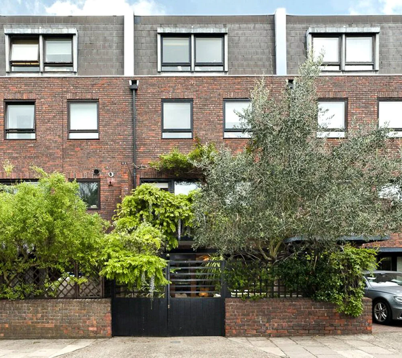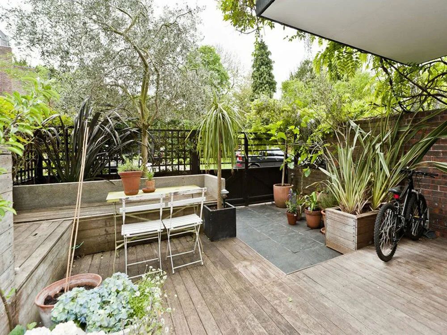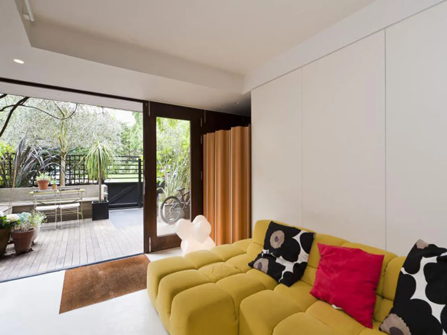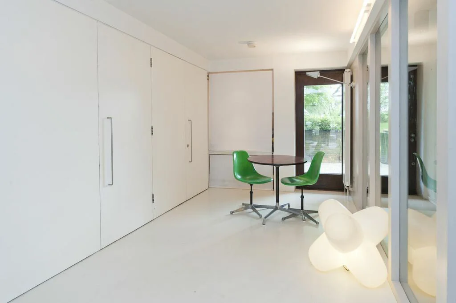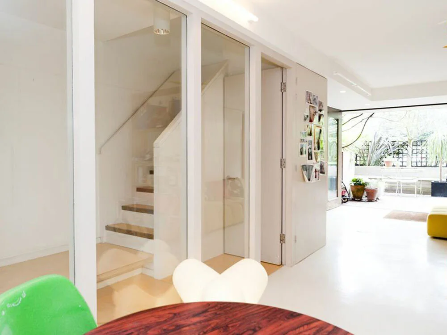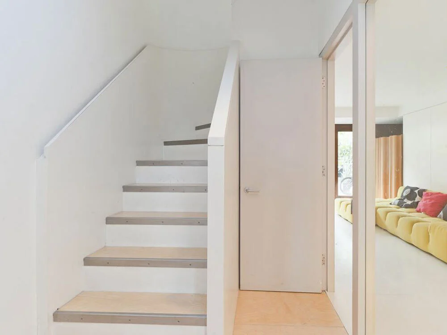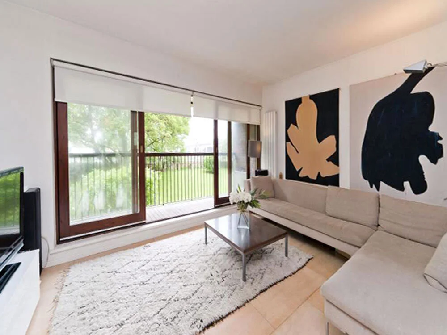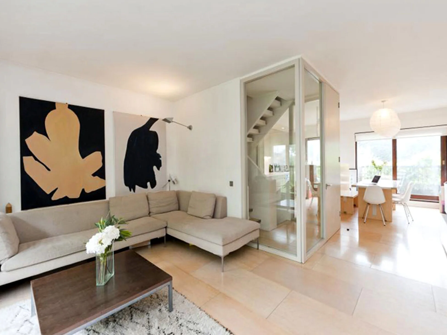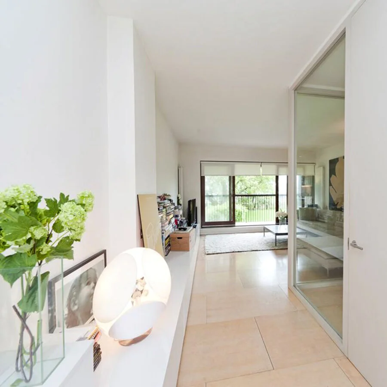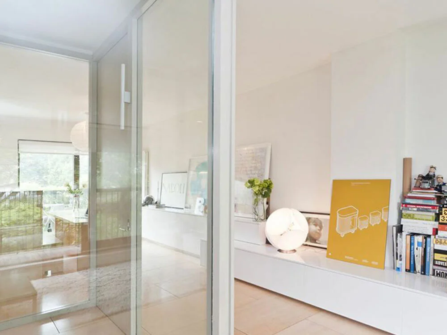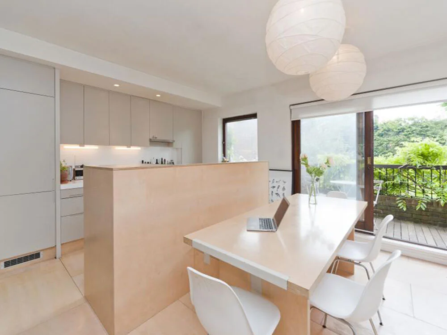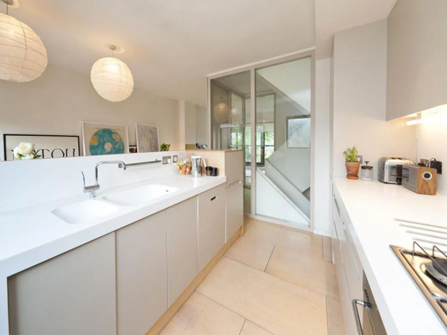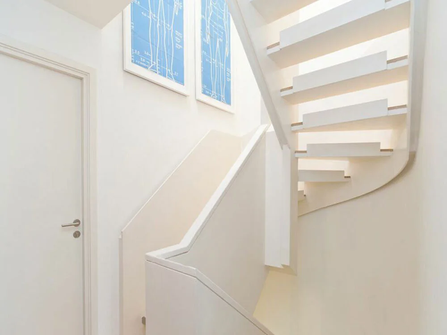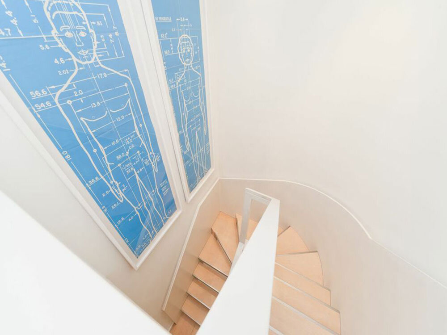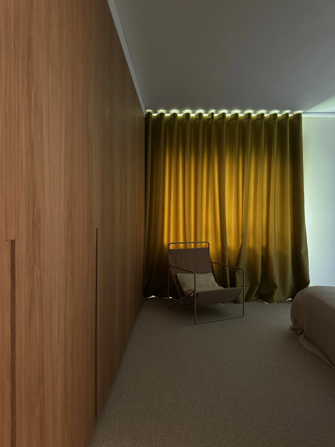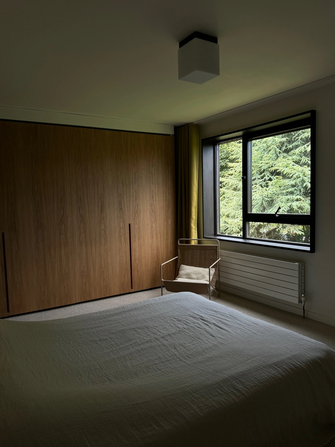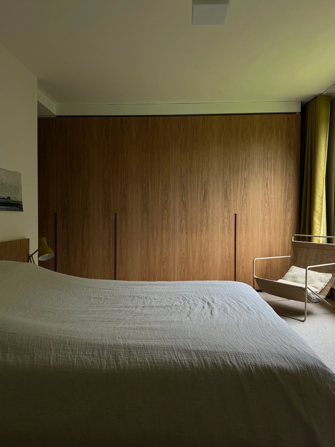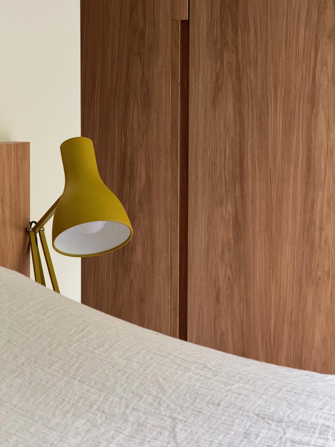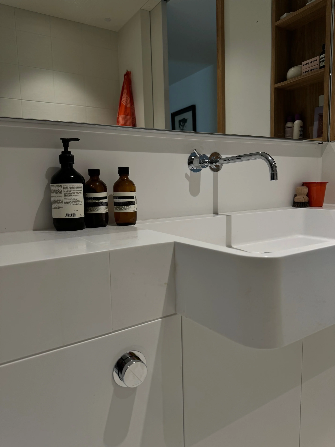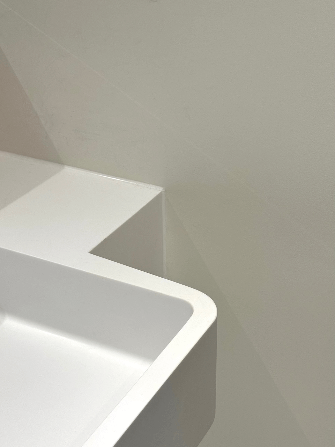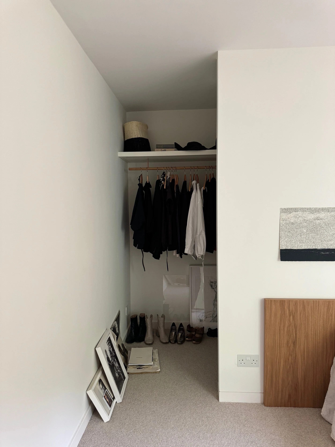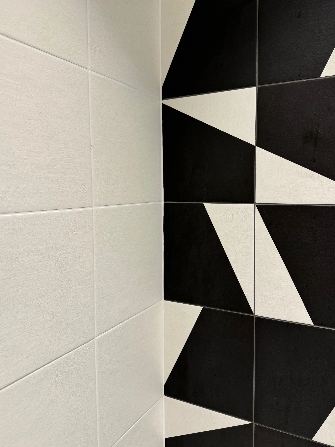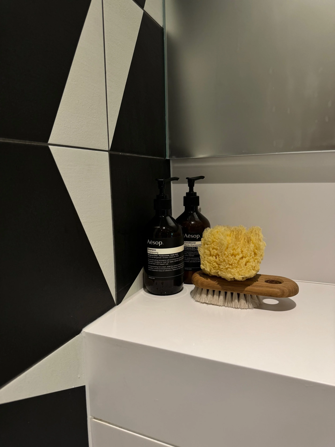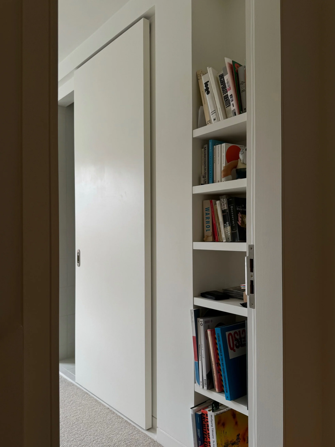Private house refurbishment in Kew - Phase 1(2003) & Phase 2 (2024)
A family house tailored to the needs of a creative couple.
Phase 1: Redesign and refurbishment of a seventies house in Kew converting the internal garage into a studio and family work/play space. Large bespoke bi-folding doors allow the ground floor space to open out to an outdoor patio, reclaimed from the garage drive. The original four storey house was arranged with several rooms on each floor, all of similar size. Several walls were removed and the central staircase redesigned to create better interconnection between floors and visually open up the main living space by using fully glazed enclosing walls. A limited palette of materials, plywood for floors and furniture, white Corian for work surfaces, provides a light and informal atmosphere.
Phase 2: This second phase comprises the bedroom floors and continues themes from the first phase of tailor-made solutions working closely with the clients and the contractors to deliver a project to satisfy the exacting requirements and standards of the clients, architect and contractors.
