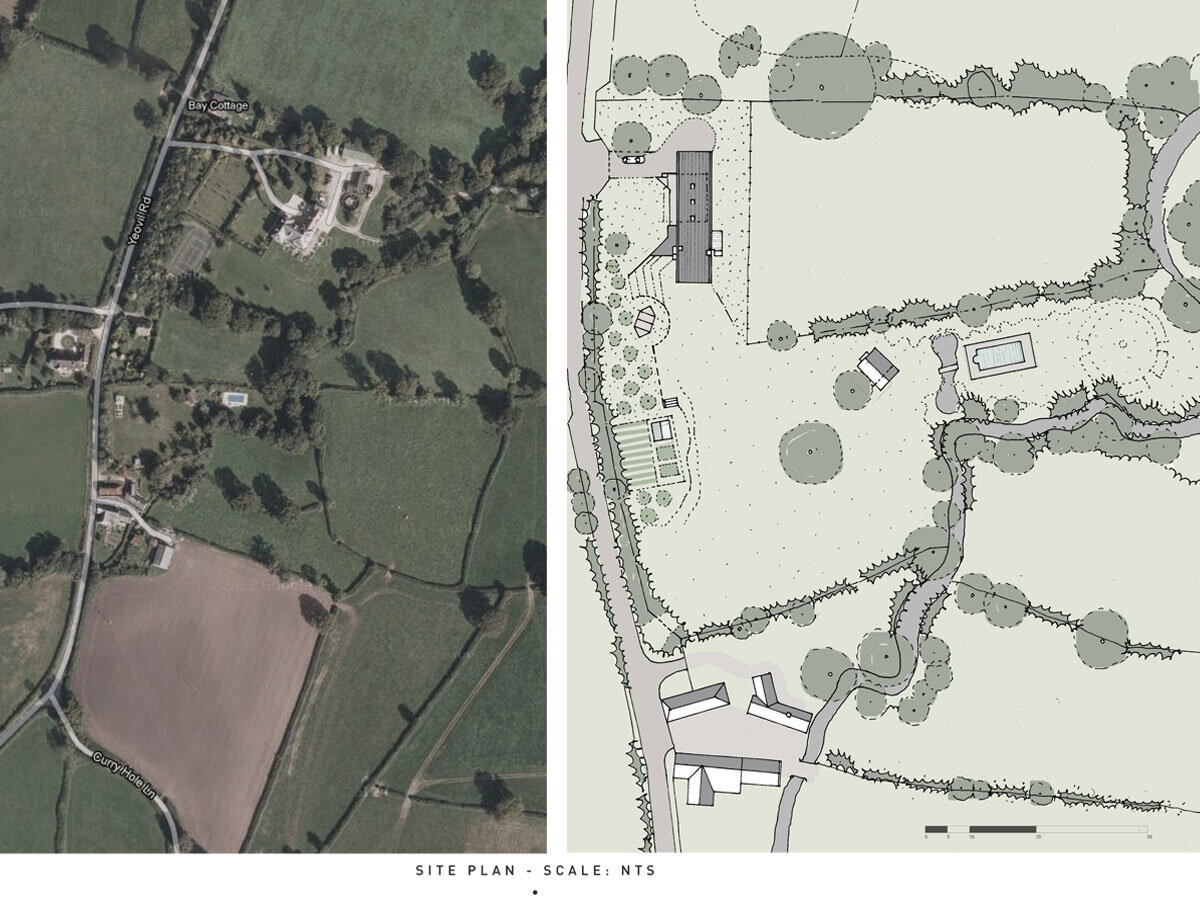Private house project in Dorset
Private house with elevated views over rural Dorset
This project for a private house takes the external appearance and proportions of a barn with a simple rectangular footprint and mono-pitched roof. The low, north east facing end of the house is opened up to provide a covered entrance and car port, whereas the south west end, has a loggia with recessed glazing under the apex of the roof orientated towards the distant views of the Dorset landscape. The main entrance and lobby provides seclusion from the rest of the house for a small study for creative writing.
There are several split levels under the pitched roof that flow into each other as a sequence of living spaces. The tallest space being the dining room and kitchen forming the heart of the house. Each space takes on its own specific qualities of daylighting, ceiling height and views. The upper level lounge is light and lofty, with views out over the Dorset countryside. The ground floor, with a large farmhouse kitchen area, also accommodates four bedrooms, utility spaces, and a carport. The entrance hall gives access to a secluded study and the lower level master bedroom suite opens out onto the garden.






