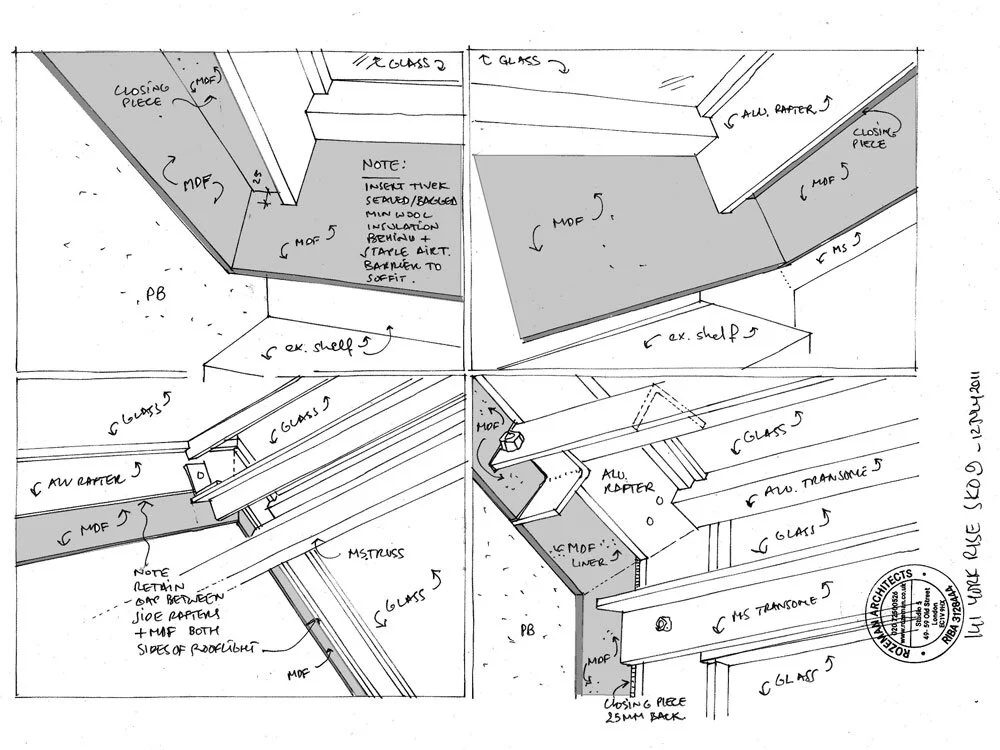York Rise, Dartmouth Park
Low energy refurbishment of the external envelope of a private dwelling
Sustainabilty and durabilty were the key motivators for this project for the re-cladding of a contemporary courtyard house designed by van Heyningen and Haward architects in the late seventies. Solar or wind power were ruled out due to the urban location; priority was therefore given to proper draught-proofing, improved thermal and acoustic performance and adding heat storage capacity by using Pavatherm, a dense wood fibre insulation. A high performance gas boiler was specified, which allows for a future upgrade to an air source heat pump. The original artificial slate cladding was replaced with pre-weathered zinc to significantly improve the life expectancy of the external building envelope. The original patent glazing was upgraded to a thermally broken glazing system of very similar appearance fitted with solar control glass. Our design and project management allowed the owners to remain in the house during construction without significant disruption.





