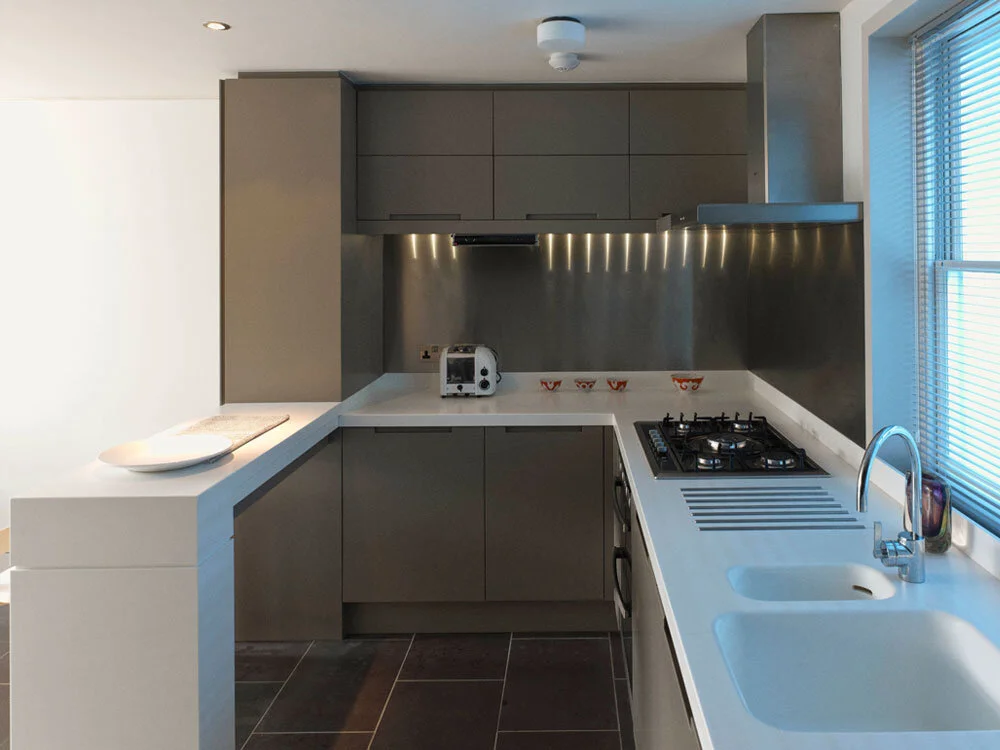House refurbishment project in Barnsbury, London N1
Design for a garden level kitchen-dining room.
A flat fronted Victorian house was refurbished and reorganised. The lower ground floor (dining room and kitchen) was reconfigured as a single large space with the kitchen moved to the street side and the dining room and conservatory unified as one space opening out onto the garden with large folding doors. Slate flooring was used throughout the lower ground floor to unify the spaces.
The upper floors were restored with period details retained or reinstated. The top floor bedrooms and bathroom were reconfigured with new bespoke joinery added. The project included specification of lightfittings and furniture.









