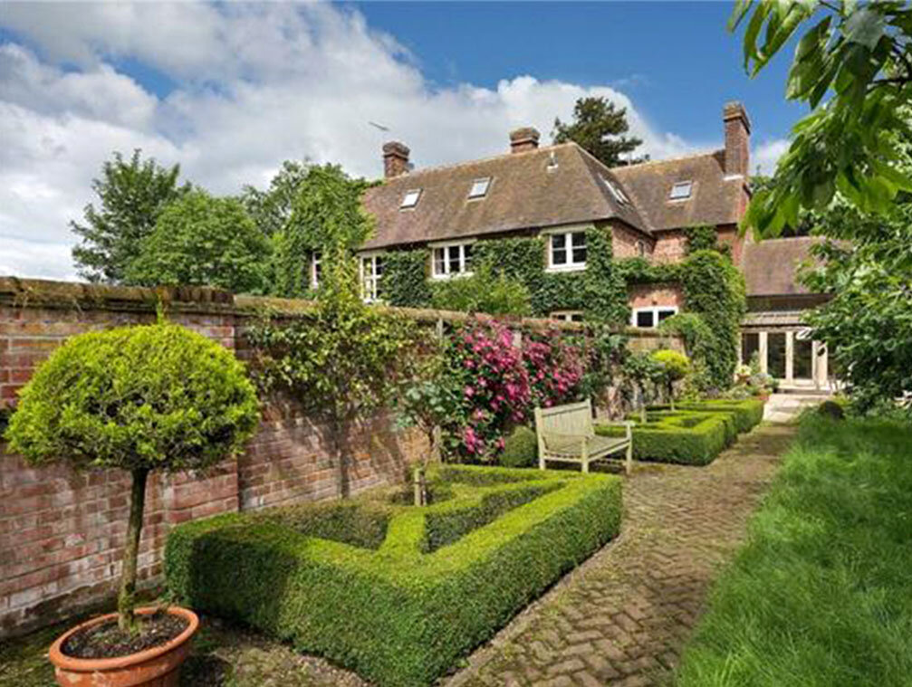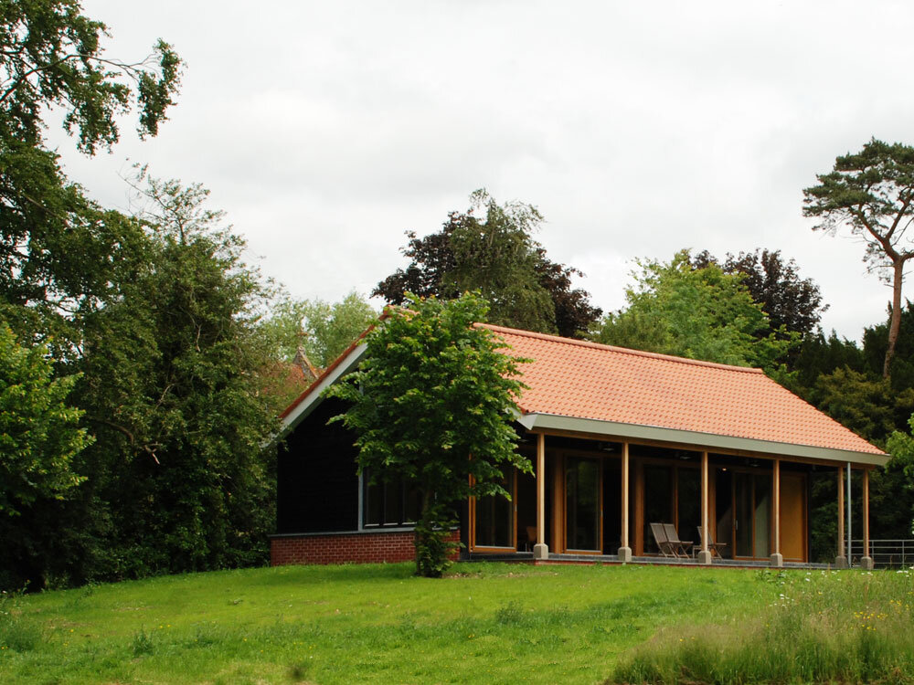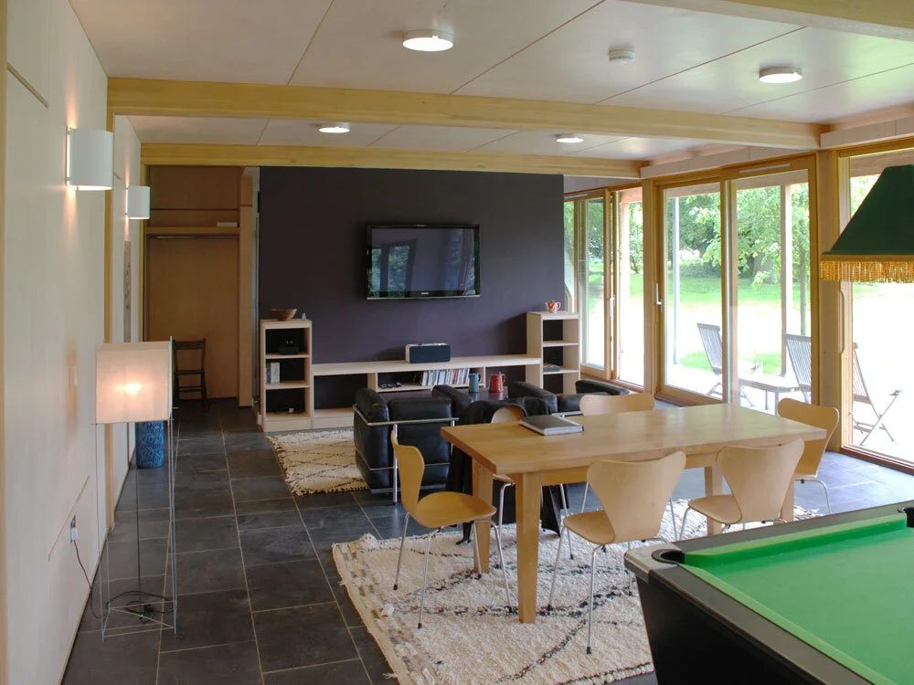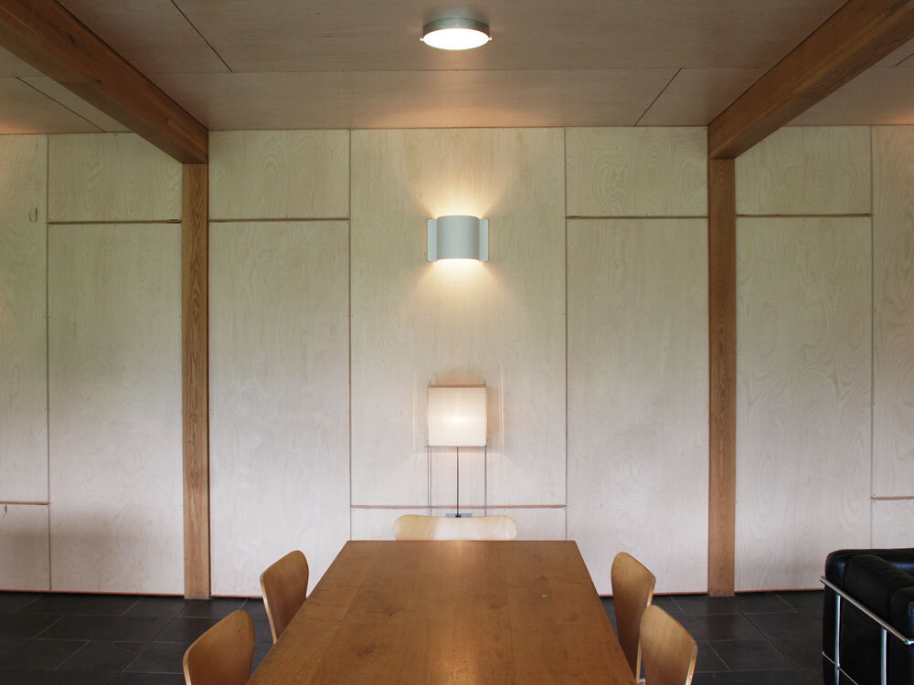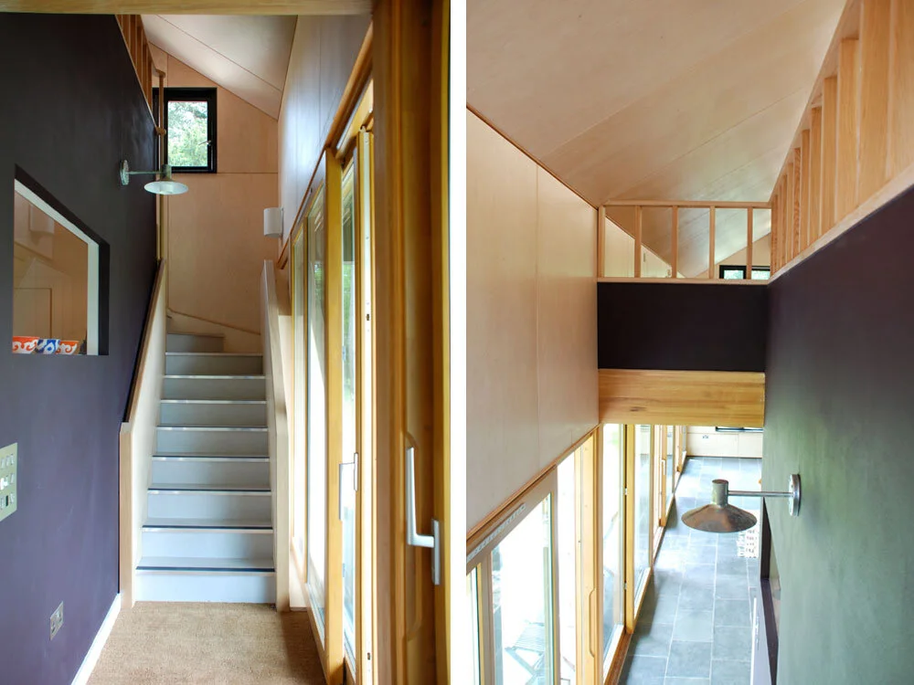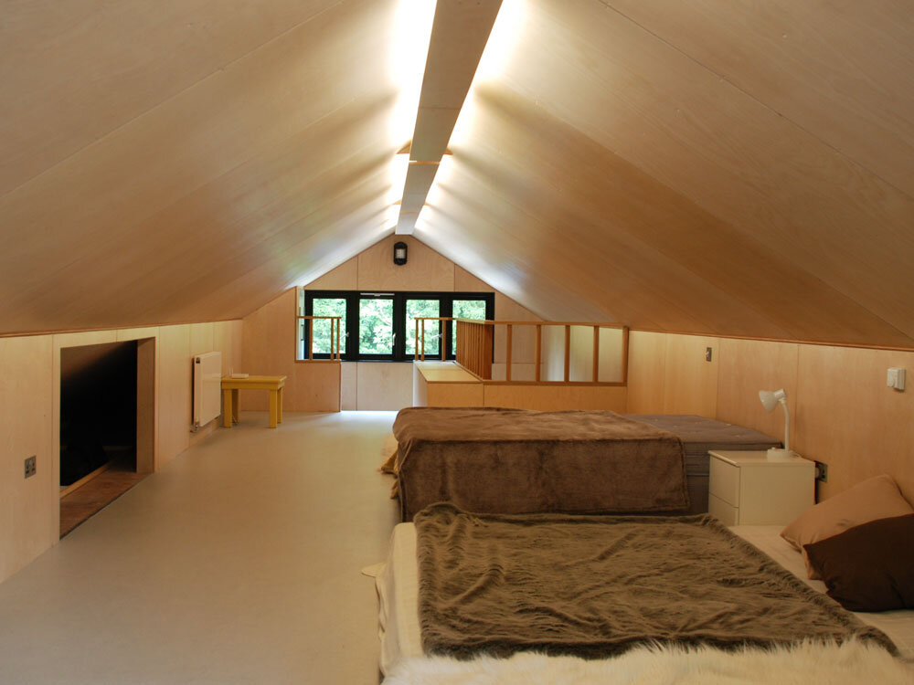Garden pavilion in Suffolk
Self contained pavilion set in the grounds of a Victorian Rectory building
The Old Rectory comprises a large Victorian house with outbuildings set in generous wooded grounds close to Bury St Edmunds.
Rozeman Architects advised on interior decorations and furnishings and designed an after-dinner snug in the main house dining space; oak paneling with aluminium shelving provides a backdrop and conceals a visually obtrusive secondary door leading to the upper levels.
In addition the client commissioned a self contained pavilion with a loft in the eaves. It is situated away from the main house but within the grounds. A Suffolk barn vernacular of black stained timber boarding and red clay pan-tiles was adopted for the exterior to ensure compliance with stringent Planning design guidance. The interior of the pavilion is contemporary in design with plywood wall- and ceiling finishes and slate floors. The timber frame is left in view and fabricated of laminated oak structural beams and columns allowing for larger free spans.
