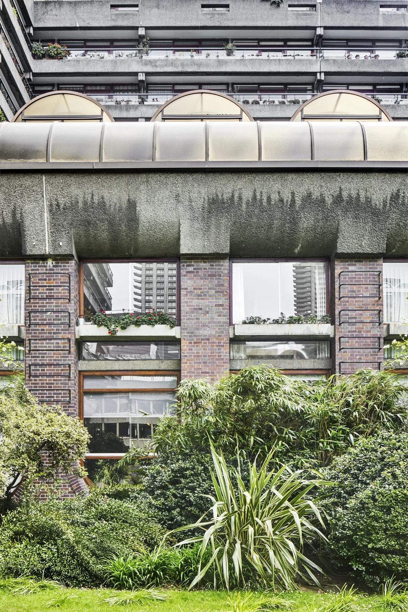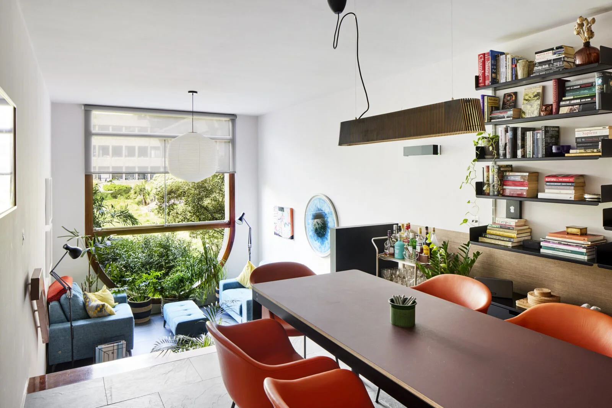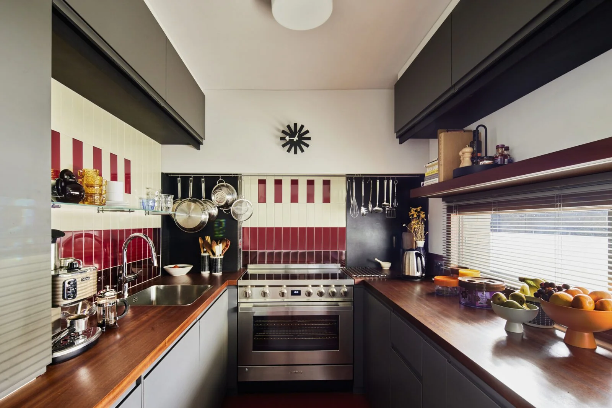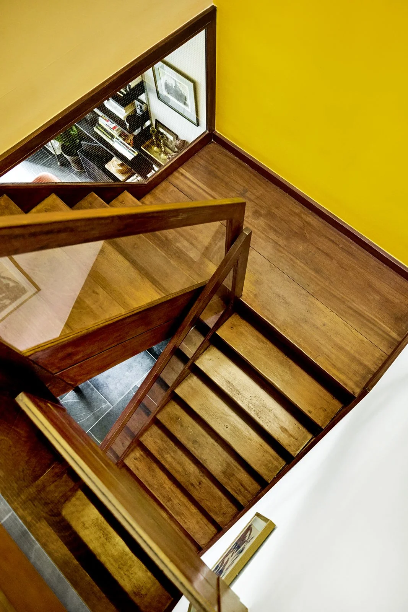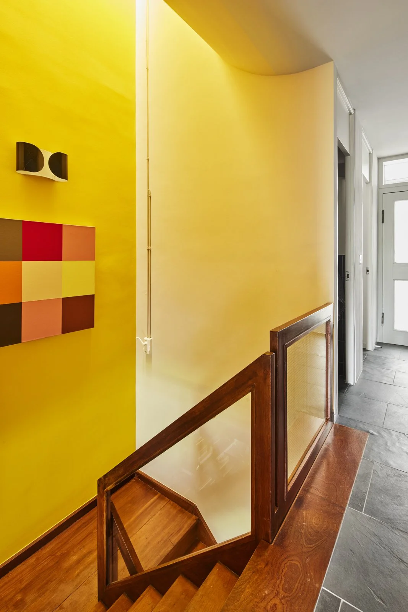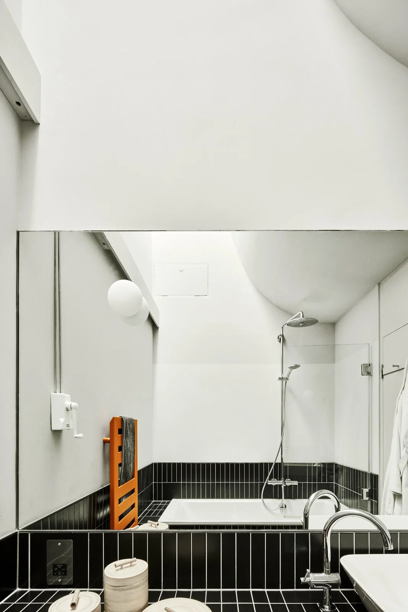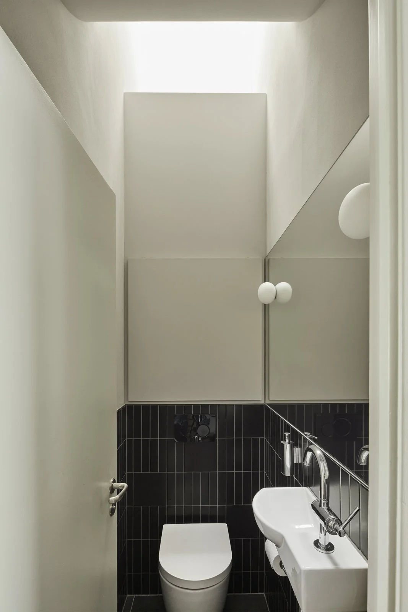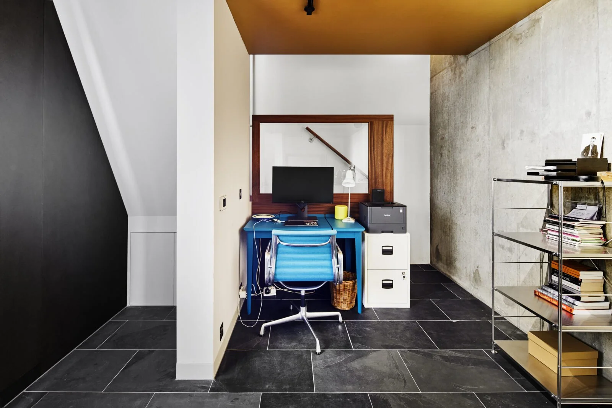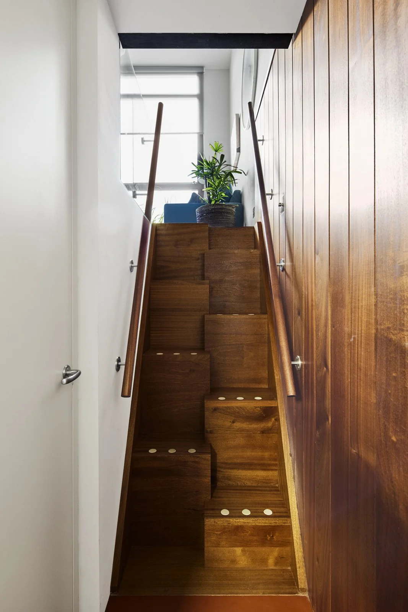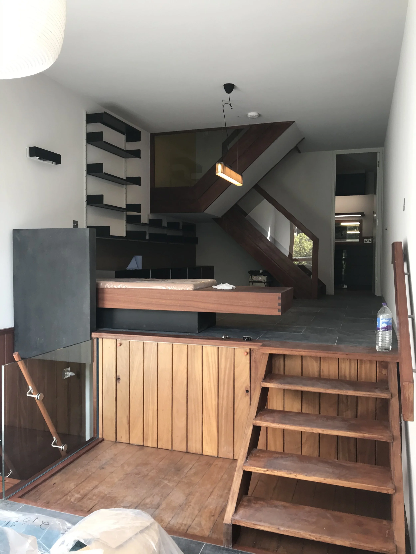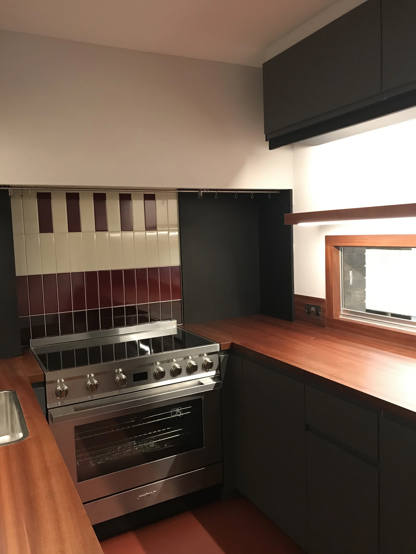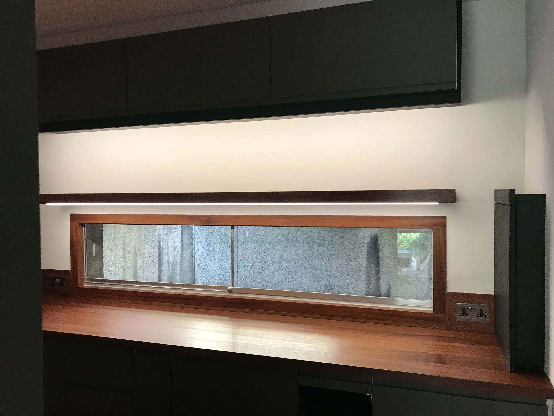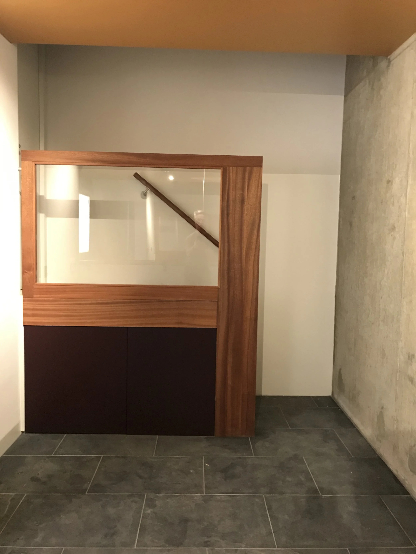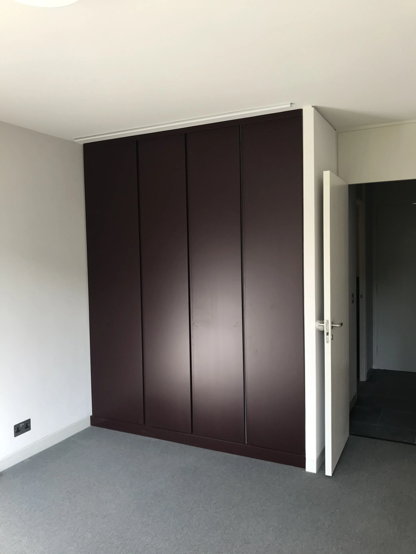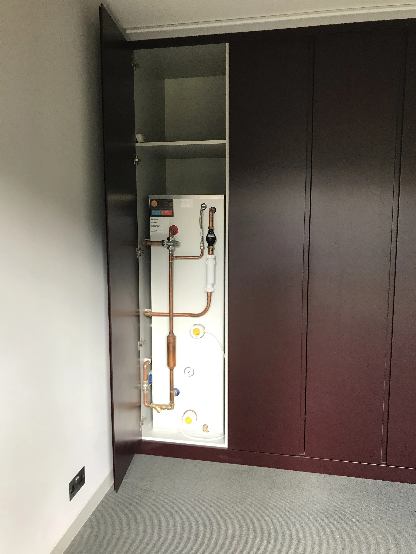Brandon Mews, the Barbican, London
Brandon Mews is a duplex apartment with a storage undercroft and garage. The apartment is located at the base of Willoughby House and overlooking Speed Gardens.
The refurbishment comprised:
- new floor finishes throughout
- new kitchen, bathroom and cloaks
- improved access to the undercroft for use as a study and fitness studio by replacing the ladder access with an alternating step staircase arrangement.
- bedroom bespoke wardobes and storarge solutions
- Replacement of the hot water cylinder with a compact high capacity atmospheric heat store providing hot water at mains pressure throughout the apartment.
Finishing materials were selected to create a welcoming, informal atmosphere, with a mid-century Barbican aesthetic: dark hardwood, grass-paper wall-covering with Vitsoe shelving in the living dining area with riven slate flooring. The kitchen is fitted with a red lino floor, kitchen units and iroko worktops are bespoke with London underground tiles used as splashbacks. The bathrooms with overhead light scoops are tiled to waist height in matte black tiles. The undercroft studio ceiling is finished with a light reflecting gold paint. The staircase was painted in Le Corbusier Le Jaune Vif wall paint.
Photography: Rozeman Architects and the Modern House.
