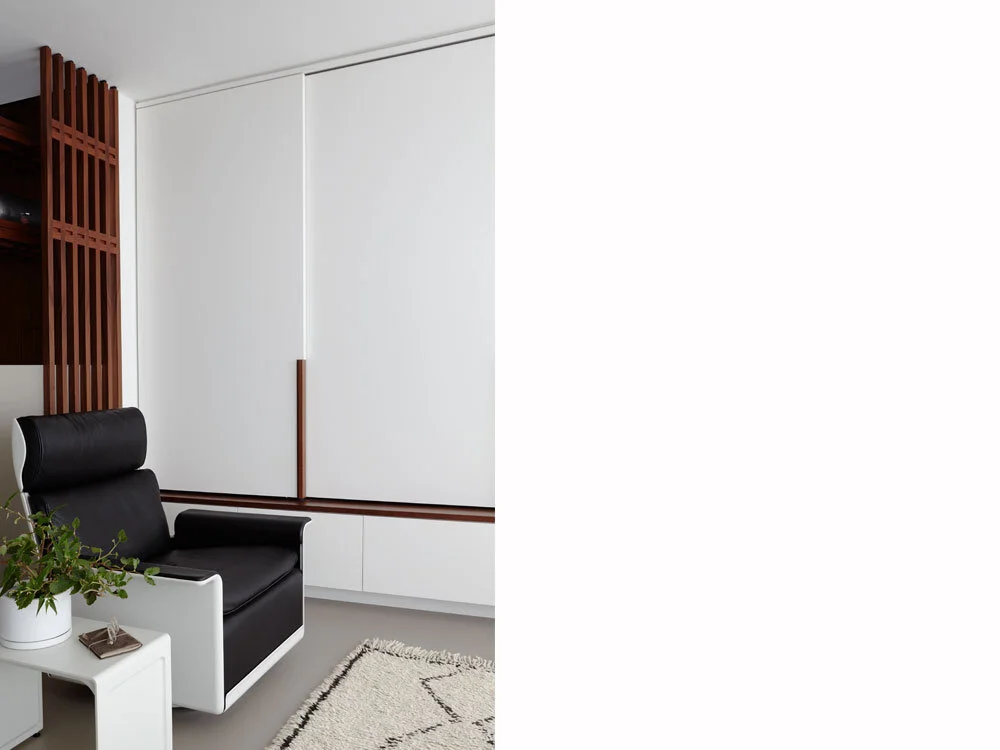Willoughby House, the Barbican, London
New stainless steel kitchen - bespoke trellis enclosure - banquet seating dining space and new AV storage wall furniture.
In this project we opened up the kitchen to the main lounge by taking down some walls and creating an open plan space for cooking dining and relaxing. The clients are keen cooks and the kitchen, despite limited floor space, has all that's needed for some serious 'masterchef' cooking. We created a dining nook that can seat 4-6 people by fitting a bespoke banquette seating arrangement with a generous table and a bench. A set of timber trellis screens partially conceal kitchen functions from the lounge and at the same time provide support for equipment- and book shelving for a substantial collection of cookery books. A wall size audio-visual cabinet offers plenty of storage and conceals the tv and sound system when not in use.
Materials were selected to create a welcoming, informal atmosphere, with a mid-century Barbican aesthetic: dark hardwood, grass-paper wall-covering are set off against white walls and a warm grey smooth resin floor. The kitchen units and appliances are all satin stainless steel with splash-backs fitted in dark blue glass. Storage space was maximised with small cabinets using up voids behind panelling and a large drawer houses the hoover under the fixed seating.
Photography and styling: Elisa Franceschi






