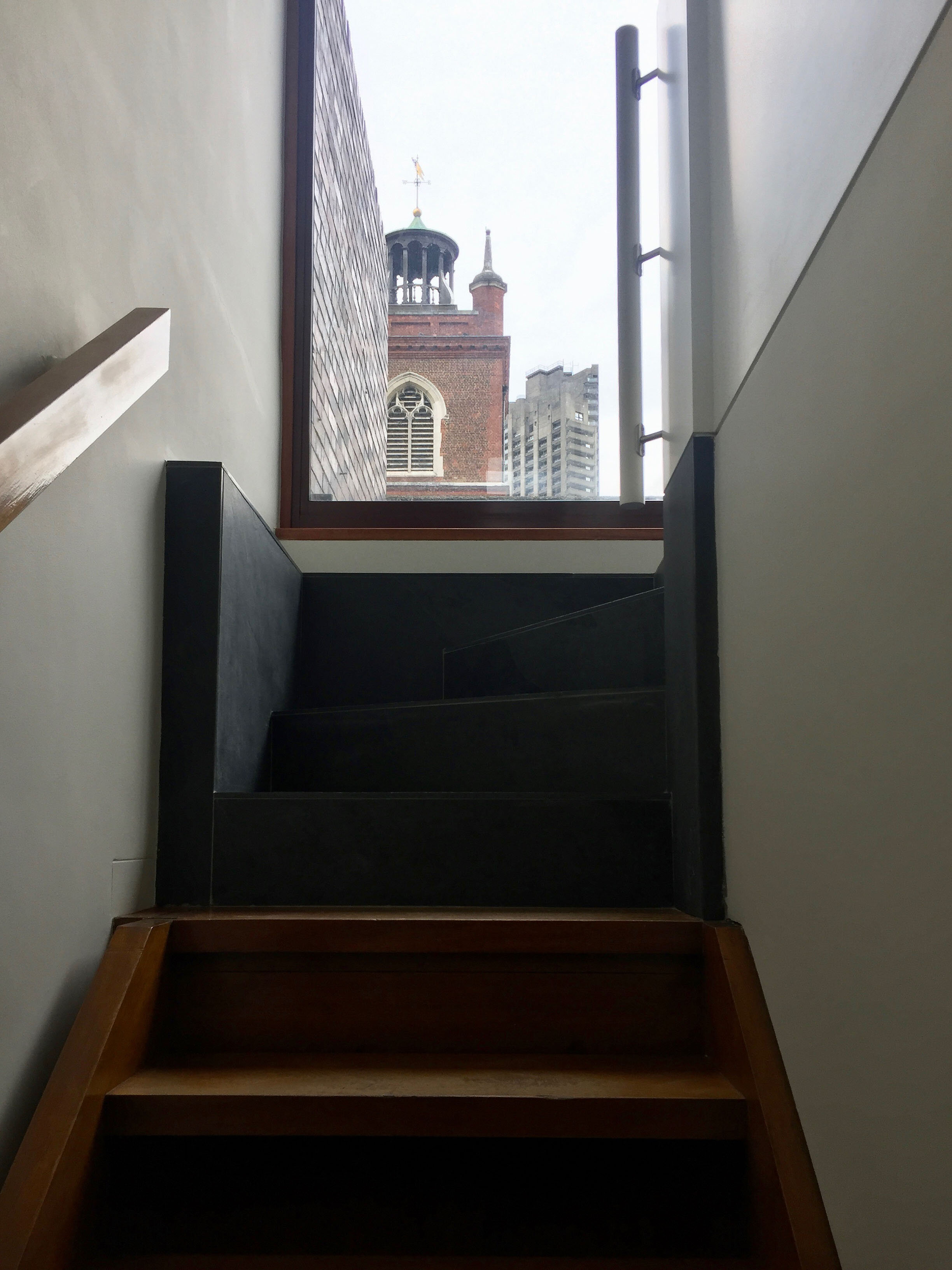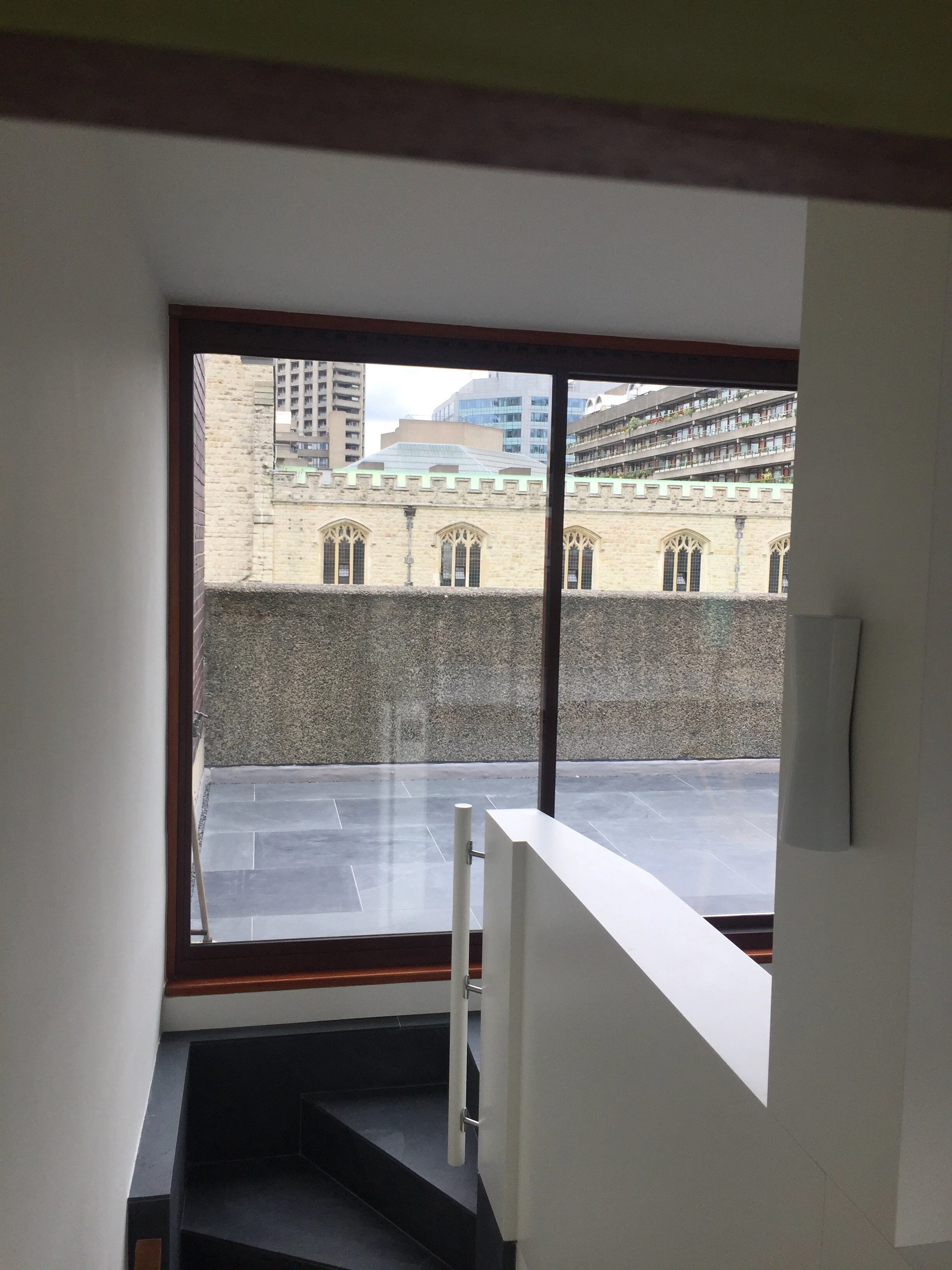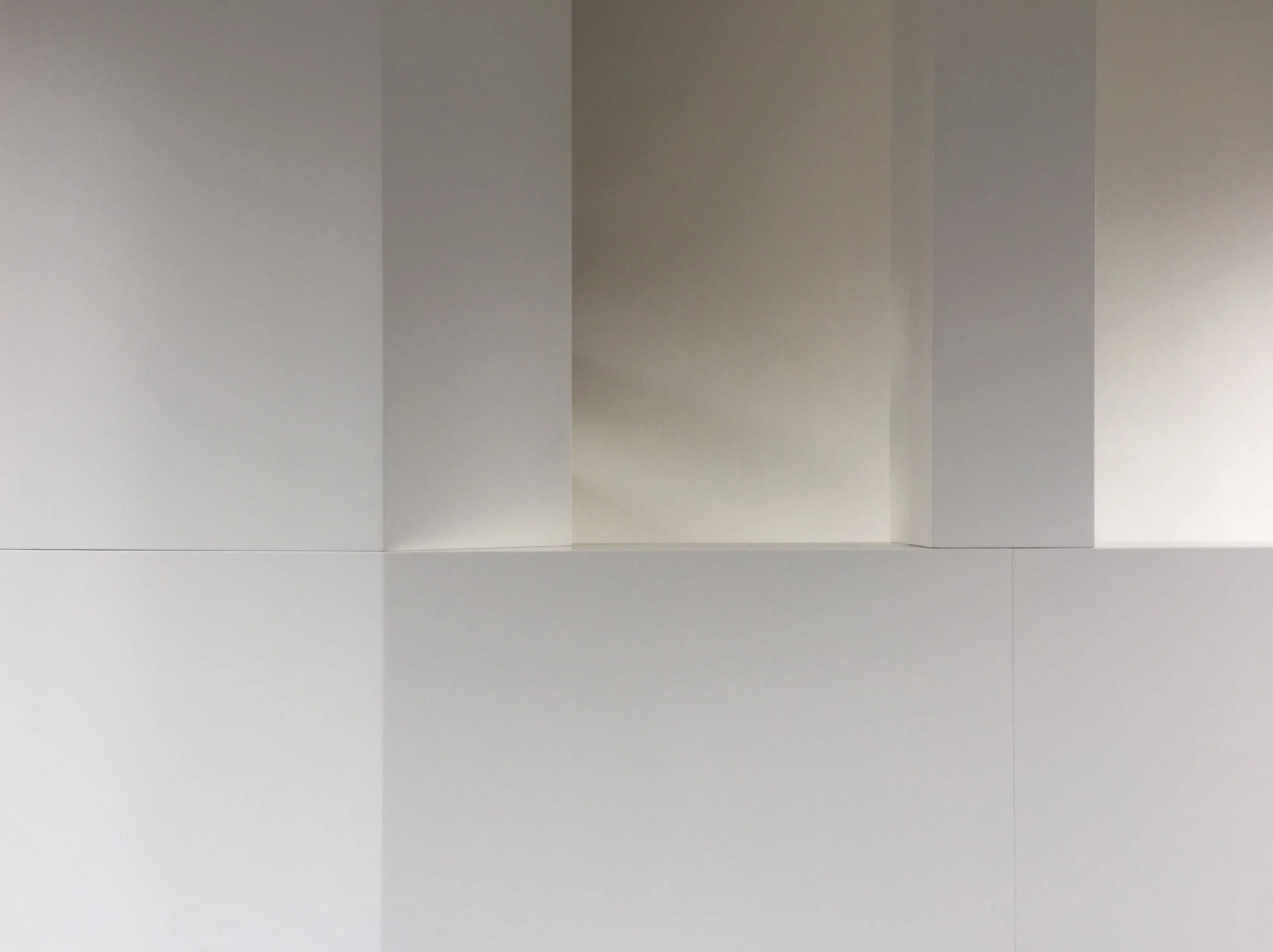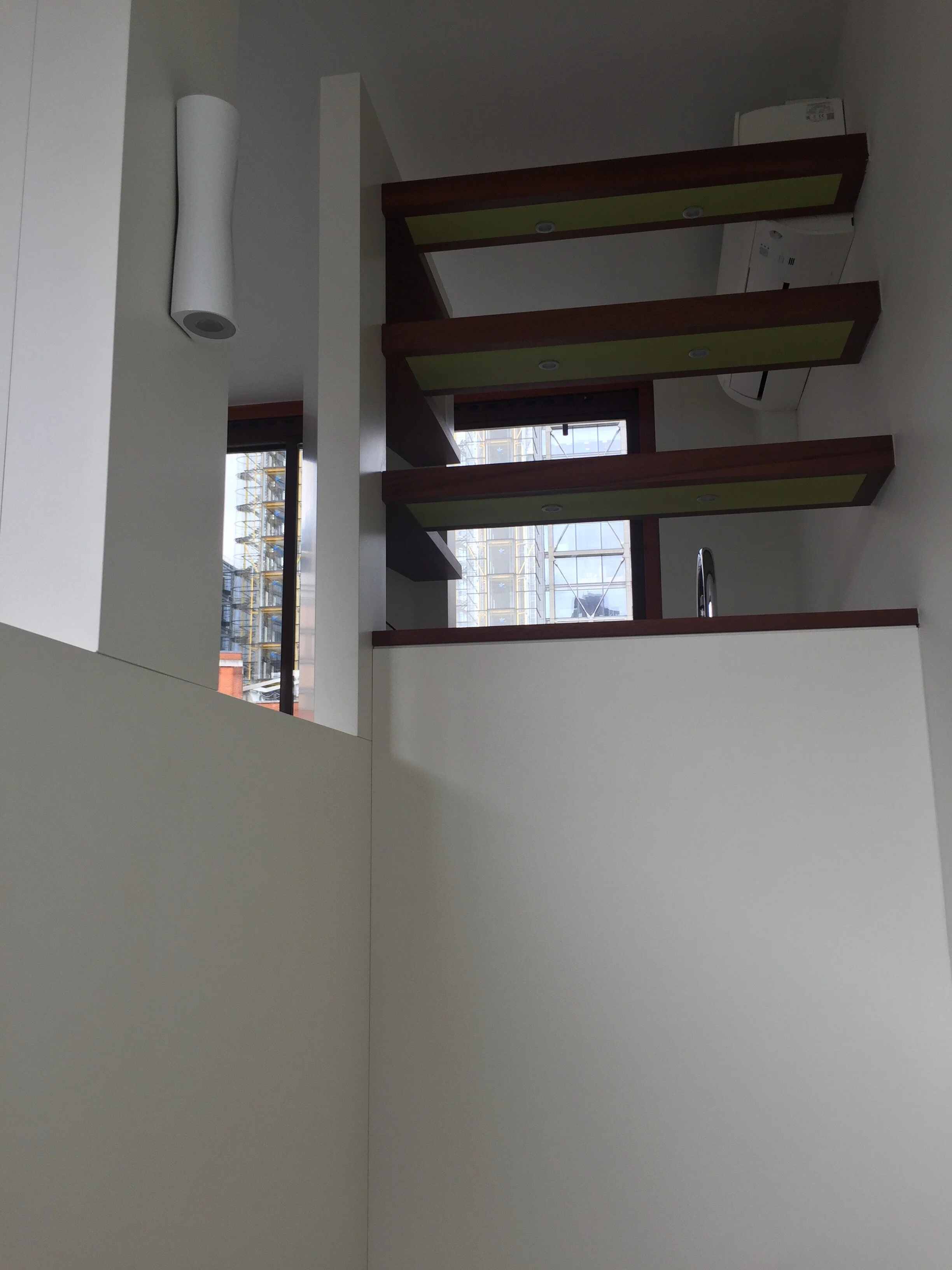Wallside, the Barbican, London
House alterations: rooftop belvedere and basement transformation
The original design for the rooftop envisaged a Corbusian roof top solarium, open to the element except for the staircase enclosure and a roof canopy. Most residents have over the years closed these spaces in; London is not Marseille… The space was transformed by diverting the soil stack and water tank supplies to provide an unencumbered space for entertaining and relaxing. The two roof terraces were linked with the interior space by hard paving them with the same slate as used for the interior and basement space.
The basement was converted from a bare storage space to a guest bedroom with adjacent walk in closet providing additional storage. Hardwood ceilings soften the space and create a welcoming space.
Note; images are snapshots taken upon completion, post Covid photography to follow…











