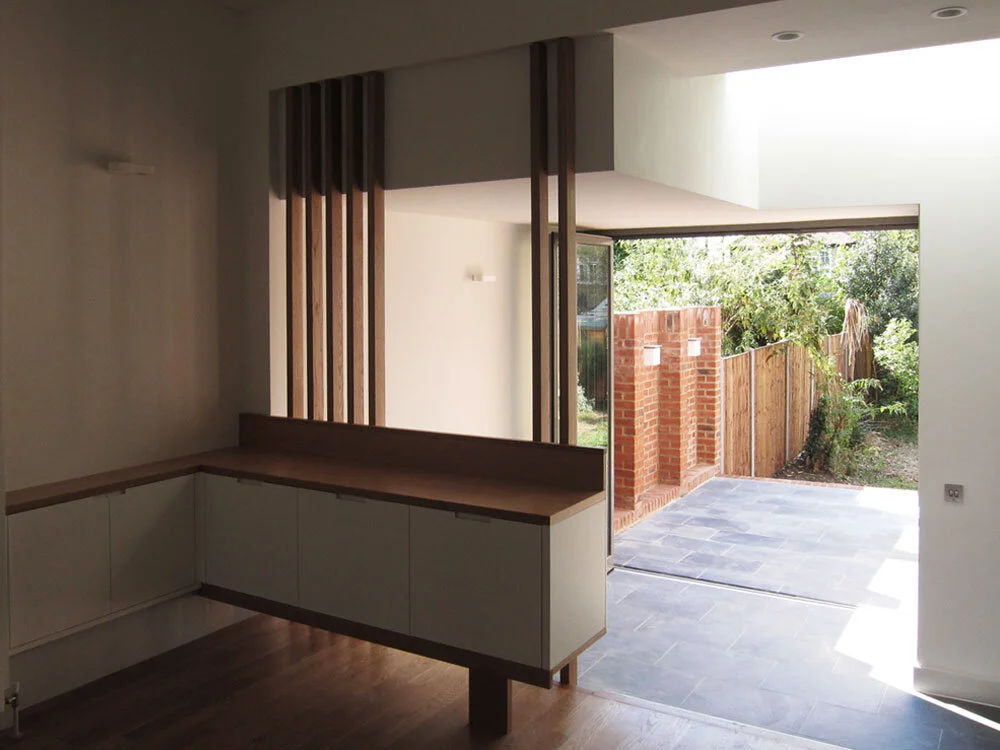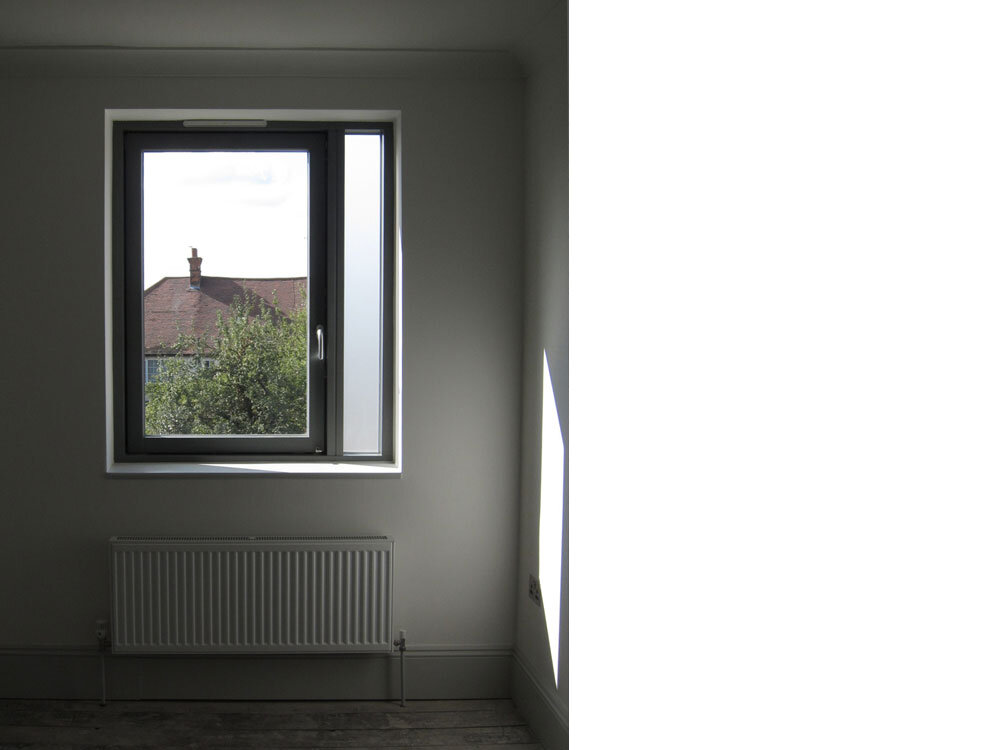Private house in Barnet
Two into one: converting two apartments back to a single dwelling
The house had been split into two flats in the eighties. The project used the reconversion to reappraise the entire layout of the house: the rear existing closet wing of the house was rebuild and extended to form a new kitchen. A through lounge was created from the ground floor front and rear rooms and this new space was extended with a garden room opening out onto a new raised terrace. The deep plan and existing level changes between lounge and garden generated a design with an intricate section and roof as light-scoop at the centre of the plan. Zenithal light drawn from high up above the ceilings changes throughout the day and seasons. An open and fluid space was created with structural supports used to provide visual separation of the kitchen from the lounge and garden room.
Materials are contemporary: metal windows, single ply roofing and Danish Petersen bricks, sympathetic to the existing brick used at the rear. A new porch and timber windows are in keeping with the streetscape. Brick is the main material used for the extension and using the same brick for the parapet, garden wall and terrace edge gives a unified appearance reminiscent of Mies van der Rohe's early projects for private homes in Krefeld, Germany.










