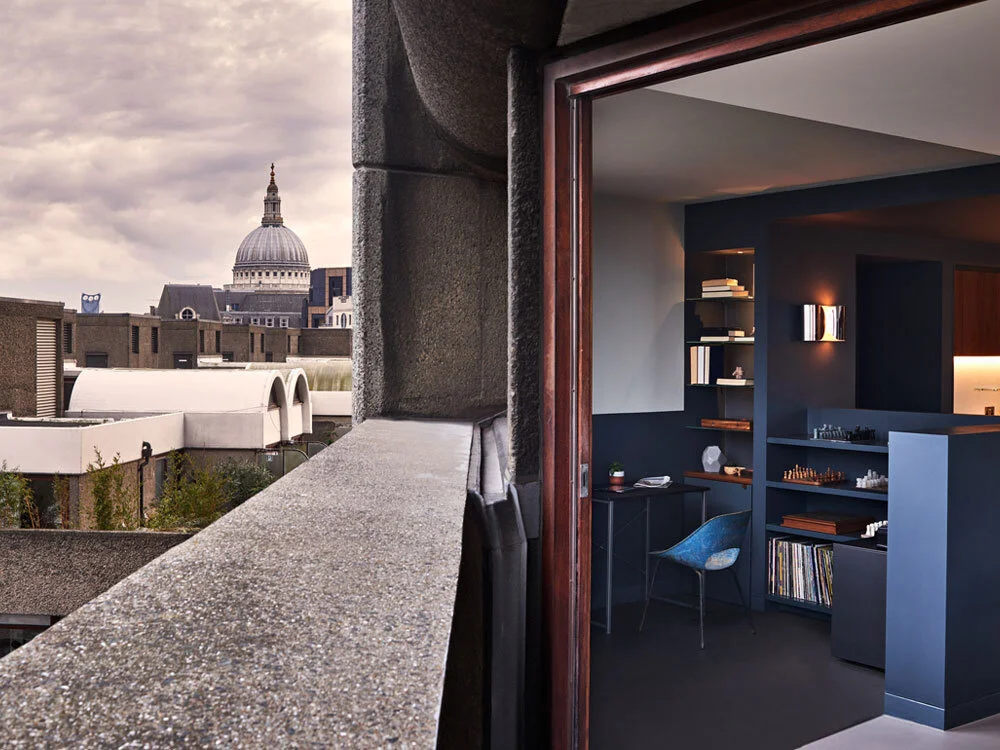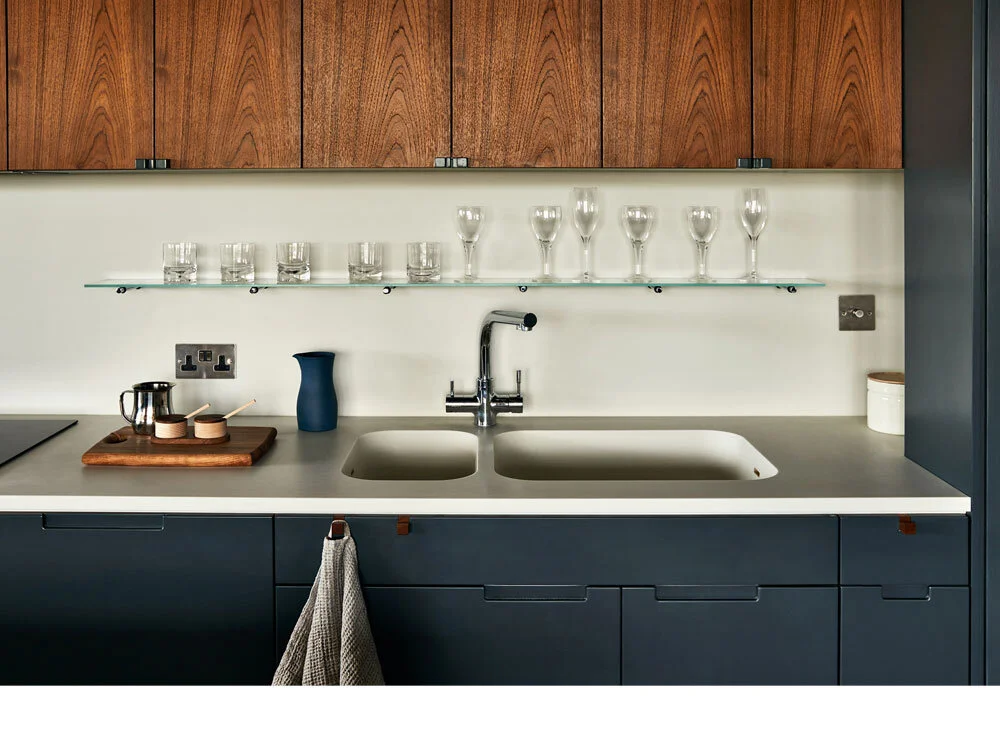Lauderdale Tower, the Barbican, London
This apartment in Lauderdale tower was redesigned to provide a highly personalised home for its owner with an open plan lounge, study, meditation room and master bedroom.
The Barbican complex, built over a decade in the 1970s, has proved to be a resilient piece of place-making, designed with care and attention to detail that is rarely seen nowadays. The architectural language is rich and consistent and the apartments prove to be very adaptable to contemporary living requirements.
This apartment in Lauderdale Tower was redesigned to provide a highly personalised home for its owner, made possible by relocating several partitions, incorporating built-in furniture and storage and opening up the living space to create several distinct zones for dining, study, cooking and relaxing. The process resembled the fitting of a tailored suit: bespoke built-in teakwood furniture and dark red and blue-grey cabinet work create a unique space that resonates with the listed Barbican architecture. Vitsoe furniture and shelving was selected for its quality and timeless modernist feel.
The design aims to express the distinct configuration of spaces and embedded geometries of the Barbican tower blocks: a free flowing lounge space, outward looking through large window panes and onto the balcony finds a counterpoint in the dark steel-grey volume that contains the bathrooms and utility spaces associated with the core of the tower block. The 'nook', under the distinctively curved concrete cantilever balconies of the tower, is treated as an 'in between' space with textures and colours of wall and ceiling matching the exterior concrete.
Daylighting and artificial LED lighting was used extensively to enhance and carefully control illuminated surfaces; this includes a biodynamic coved ceiling feature in the meditation room which allows light colour temperature and brightness to be carefully calibrated to suit one's mood at any time of the day.















